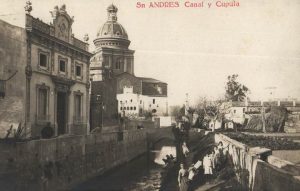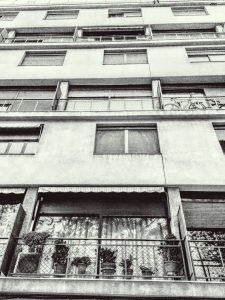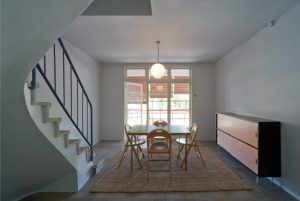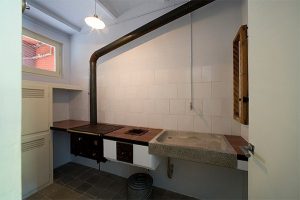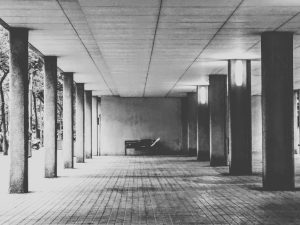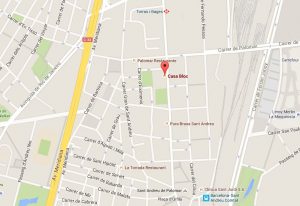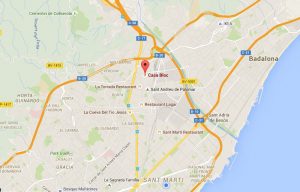Barcelona, the New Manchester
Just 7 metro stops away from the city center along the red metro line lies Barcelona’s district of Sant Andreu (metro stop Torras i Bages). Until late 1880s it was a separate village that catered and provided the large Catalan metropolitan area with fresh fruits and vedge due to its fertile fields and good water supply. But this green paradise will be completely wiped off due to the arrival of the industrial revolution. Barcelona embraces the industrial area and starts popping up factories and manufacturing plants in all the lowlands and outskirts of the medieval walls. Its newest nickname is the New Manchester. Sant Andreu is not spared and soon this new district of the city is inhabited by blue collars. Their living conditions are precarious. Housing, hygiene, working conditions are rough.
Three Visionaries
Three Catalan architects (Josep Lluis Sert, Josep Torres Clave’ and Joan Baptista Subirana) members of the Catalan Group of Architects and Technicians for the Progress of Contemporary Architecture initiate a housing project starting from the model of small fishermen houses from the coast village of Sant Pol de Mar where the ground floor held the living and cooking areas while the upper floor was designed for resting and sleeping. This idea was developed into functional family houses but they still would not answer fully the communal living area idea. So what they did, they put together rows of duplex functional houses and replicated them 2 times on vertical. The result? A block of over 200 modern flats shaped as an S where the bad cardinal orientations (the north and the west) were reserved for corridors.
The Flat Museum
The duplex flats were stripped to the bare necessities (kitchen with coal stoves, running water, toilets and showers, a table, wardrobe, a simple bed. The rooms were illuminated with electricity lamps generating a shabby poor light. Probably the key word of the flats is decency and modernity that at the end of the 1930s for the people that got to live here it represented God’s blessing. What I was impressed while visiting a museum flat in this building was the generous space of the rooms. The wide windows from the balcony are folding and allowing a harmonious prolongation of the living area outside, creating a flow of energies from both spaces.
From Social Project to a Living Monument
The original project reflected the progressive thinking of the Catalonian Government from the period of the Second Republic (1931-39) where the focus was on improving the living standards of the workers and lower class. The project planned common areas such as swimming pool for adults and another one for children, bathing areas, library, kindergarden etc. It had to be cut short due to the beginning of the Spanish Civil War. Soon are moving in the first inhabitants, unfortunately not the working class: soldiers, war orphans and widows from Franco’s side. Today the building belongs to the Municipality and it is used as social housing under a careful supervision as it is now listed as a protected building and architectural monument. That means that no structural changes are allowed.
The solidarity policies of the Catalan Government continue even nowadays. At the end of 2015 the local authorities announced that Syrian refugees will be hosted in this building. This way Casa Bloc will continue to be a decent shelter for all people in need.
Address: Passeig de Torras i Bages, 101, 08030 Barcelona, Spain



